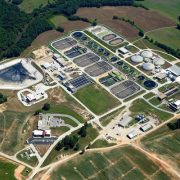Neuse River Waste Water Treatment Plant – Phase Two – Lab Renovation
The Neuse River Waste Treatment Plant underwent a complete demolition, renovation, and reconfiguration of approximately 15,000 square feet of its office and laboratory space for the waste water plant serving the City of Raleigh.
The renovation covers a two phase construction process and temporary facilities to allow the facility to remain operational during construction. Phase Two consisted of a complete renovation of the lab facilities and finished in Fall of 2016.
Additional labs were added with all new equipment, including fume hoods, fume extractors and walk-in freezers. Phase Two also included the addition of several new offices and workspaces allowing for future growth.
Location: Raleigh, North Carolina
Completed: 2016
Architect: DTW Architects
Photos Courtesy of DTW Architects.
Additional Projects
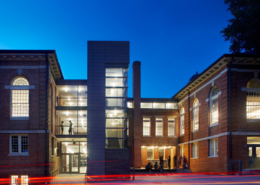 https://www.edmpa.com/wp-content/uploads/2022/04/31_01.jpg
600
776
edmpa
https://www.edmpa.com/wp-content/uploads/2018/06/Edmondson-no-eng-gray-small-logo-web2-1030x251.png
edmpa2022-04-08 09:04:002022-04-08 09:13:41NCSU Leazar Hall
https://www.edmpa.com/wp-content/uploads/2022/04/31_01.jpg
600
776
edmpa
https://www.edmpa.com/wp-content/uploads/2018/06/Edmondson-no-eng-gray-small-logo-web2-1030x251.png
edmpa2022-04-08 09:04:002022-04-08 09:13:41NCSU Leazar Hall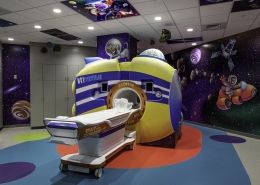 https://www.edmpa.com/wp-content/uploads/2019/09/1914.jpg
5438
8158
edmpa
https://www.edmpa.com/wp-content/uploads/2018/06/Edmondson-no-eng-gray-small-logo-web2-1030x251.png
edmpa2019-09-13 10:19:312019-09-26 10:19:40Duke University Medical Center MRI Replacement
https://www.edmpa.com/wp-content/uploads/2019/09/1914.jpg
5438
8158
edmpa
https://www.edmpa.com/wp-content/uploads/2018/06/Edmondson-no-eng-gray-small-logo-web2-1030x251.png
edmpa2019-09-13 10:19:312019-09-26 10:19:40Duke University Medical Center MRI Replacement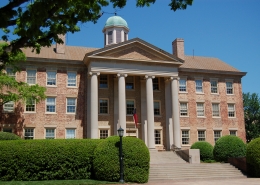 https://www.edmpa.com/wp-content/uploads/2018/06/UNC_South_Building.jpg
1330
2000
edmpa
https://www.edmpa.com/wp-content/uploads/2018/06/Edmondson-no-eng-gray-small-logo-web2-1030x251.png
edmpa2018-06-11 14:02:002018-06-11 14:03:46University of North Carolina South Building
https://www.edmpa.com/wp-content/uploads/2018/06/UNC_South_Building.jpg
1330
2000
edmpa
https://www.edmpa.com/wp-content/uploads/2018/06/Edmondson-no-eng-gray-small-logo-web2-1030x251.png
edmpa2018-06-11 14:02:002018-06-11 14:03:46University of North Carolina South Building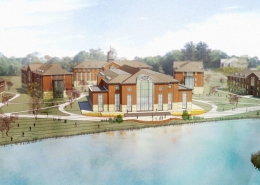 https://www.edmpa.com/wp-content/uploads/2018/07/SpillmanFarmerElon08-1024x444.jpg
444
1024
edmpa
https://www.edmpa.com/wp-content/uploads/2018/06/Edmondson-no-eng-gray-small-logo-web2-1030x251.png
edmpa2018-06-11 13:55:162018-07-09 14:05:17Elon University Global Neighborhood
https://www.edmpa.com/wp-content/uploads/2018/07/SpillmanFarmerElon08-1024x444.jpg
444
1024
edmpa
https://www.edmpa.com/wp-content/uploads/2018/06/Edmondson-no-eng-gray-small-logo-web2-1030x251.png
edmpa2018-06-11 13:55:162018-07-09 14:05:17Elon University Global Neighborhood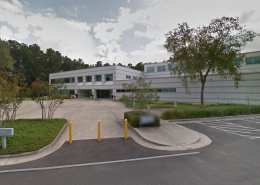 https://www.edmpa.com/wp-content/uploads/2018/06/UNC-TV-2.png
769
1648
edmpa
https://www.edmpa.com/wp-content/uploads/2018/06/Edmondson-no-eng-gray-small-logo-web2-1030x251.png
edmpa2018-06-11 13:32:112018-06-11 16:13:22UNC-TV Bryan Communications Center
https://www.edmpa.com/wp-content/uploads/2018/06/UNC-TV-2.png
769
1648
edmpa
https://www.edmpa.com/wp-content/uploads/2018/06/Edmondson-no-eng-gray-small-logo-web2-1030x251.png
edmpa2018-06-11 13:32:112018-06-11 16:13:22UNC-TV Bryan Communications Center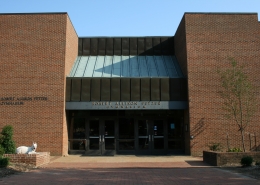
University of North Carolina Fetzer Gymnasium
Athletics, Education, Government, Renovation, University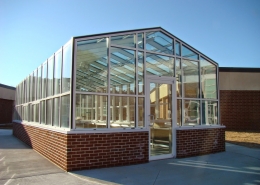 https://www.edmpa.com/wp-content/uploads/2018/06/2014-CMS-Science-Wing-Ribbon-Cutting-035-1.jpg
1200
1600
edmpa
https://www.edmpa.com/wp-content/uploads/2018/06/Edmondson-no-eng-gray-small-logo-web2-1030x251.png
edmpa2018-06-11 12:58:082018-06-11 12:59:08Culbreth Middle School Science Wing
https://www.edmpa.com/wp-content/uploads/2018/06/2014-CMS-Science-Wing-Ribbon-Cutting-035-1.jpg
1200
1600
edmpa
https://www.edmpa.com/wp-content/uploads/2018/06/Edmondson-no-eng-gray-small-logo-web2-1030x251.png
edmpa2018-06-11 12:58:082018-06-11 12:59:08Culbreth Middle School Science Wing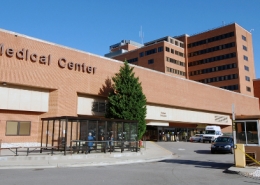 https://www.edmpa.com/wp-content/uploads/2018/06/Durham-VA-bldg-shot.jpg
290
740
edmpa
https://www.edmpa.com/wp-content/uploads/2018/06/Edmondson-no-eng-gray-small-logo-web2-1030x251.png
edmpa2018-06-11 12:39:492018-06-11 12:40:30Veteran's Affair Medical Center
https://www.edmpa.com/wp-content/uploads/2018/06/Durham-VA-bldg-shot.jpg
290
740
edmpa
https://www.edmpa.com/wp-content/uploads/2018/06/Edmondson-no-eng-gray-small-logo-web2-1030x251.png
edmpa2018-06-11 12:39:492018-06-11 12:40:30Veteran's Affair Medical Center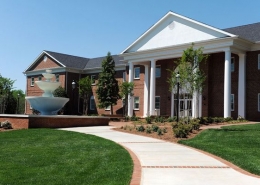 https://www.edmpa.com/wp-content/uploads/2018/06/PA3.jpg
400
600
edmpa
https://www.edmpa.com/wp-content/uploads/2018/06/Edmondson-no-eng-gray-small-logo-web2-1030x251.png
edmpa2018-06-11 12:27:592018-06-11 12:30:24Elon University Francis Center
https://www.edmpa.com/wp-content/uploads/2018/06/PA3.jpg
400
600
edmpa
https://www.edmpa.com/wp-content/uploads/2018/06/Edmondson-no-eng-gray-small-logo-web2-1030x251.png
edmpa2018-06-11 12:27:592018-06-11 12:30:24Elon University Francis Center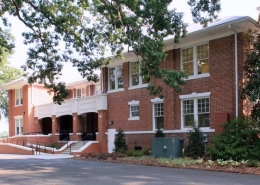 https://www.edmpa.com/wp-content/uploads/2018/06/johnston.jpg
400
600
edmpa
https://www.edmpa.com/wp-content/uploads/2018/06/Edmondson-no-eng-gray-small-logo-web2-1030x251.png
edmpa2018-06-11 12:12:332018-06-11 12:12:56Elon University Johnston Hall
https://www.edmpa.com/wp-content/uploads/2018/06/johnston.jpg
400
600
edmpa
https://www.edmpa.com/wp-content/uploads/2018/06/Edmondson-no-eng-gray-small-logo-web2-1030x251.png
edmpa2018-06-11 12:12:332018-06-11 12:12:56Elon University Johnston Hall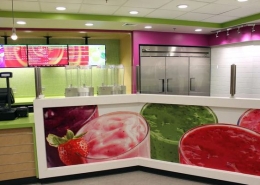 https://www.edmpa.com/wp-content/uploads/2018/06/smoothieU.jpg
400
600
edmpa
https://www.edmpa.com/wp-content/uploads/2018/06/Edmondson-no-eng-gray-small-logo-web2-1030x251.png
edmpa2018-06-11 11:35:252018-06-11 11:36:12North Carolina State University Smoothie U
https://www.edmpa.com/wp-content/uploads/2018/06/smoothieU.jpg
400
600
edmpa
https://www.edmpa.com/wp-content/uploads/2018/06/Edmondson-no-eng-gray-small-logo-web2-1030x251.png
edmpa2018-06-11 11:35:252018-06-11 11:36:12North Carolina State University Smoothie U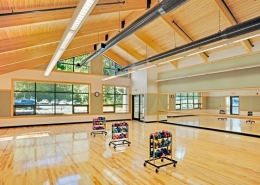 https://www.edmpa.com/wp-content/uploads/2018/06/carol-woods-retirement-2013np021.jpg
400
600
edmpa
https://www.edmpa.com/wp-content/uploads/2018/06/Edmondson-no-eng-gray-small-logo-web2-1030x251.png
edmpa2018-06-11 11:28:212018-06-11 11:31:17Carol Woods Retirement Community
https://www.edmpa.com/wp-content/uploads/2018/06/carol-woods-retirement-2013np021.jpg
400
600
edmpa
https://www.edmpa.com/wp-content/uploads/2018/06/Edmondson-no-eng-gray-small-logo-web2-1030x251.png
edmpa2018-06-11 11:28:212018-06-11 11:31:17Carol Woods Retirement Community https://www.edmpa.com/wp-content/uploads/2018/06/GetImage.jpg
412
618
edmpa
https://www.edmpa.com/wp-content/uploads/2018/06/Edmondson-no-eng-gray-small-logo-web2-1030x251.png
edmpa2018-06-11 10:58:322018-06-11 10:59:42Elon University Inman Admissions Building
https://www.edmpa.com/wp-content/uploads/2018/06/GetImage.jpg
412
618
edmpa
https://www.edmpa.com/wp-content/uploads/2018/06/Edmondson-no-eng-gray-small-logo-web2-1030x251.png
edmpa2018-06-11 10:58:322018-06-11 10:59:42Elon University Inman Admissions Building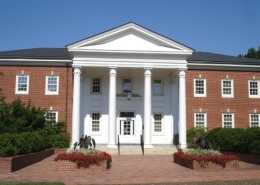 https://www.edmpa.com/wp-content/uploads/2018/06/winslow_2010.jpg
400
600
edmpa
https://www.edmpa.com/wp-content/uploads/2018/06/Edmondson-no-eng-gray-small-logo-web2-1030x251.png
edmpa2018-06-07 14:50:162018-06-07 14:52:06North Carolina State University Winslow Hall
https://www.edmpa.com/wp-content/uploads/2018/06/winslow_2010.jpg
400
600
edmpa
https://www.edmpa.com/wp-content/uploads/2018/06/Edmondson-no-eng-gray-small-logo-web2-1030x251.png
edmpa2018-06-07 14:50:162018-06-07 14:52:06North Carolina State University Winslow Hall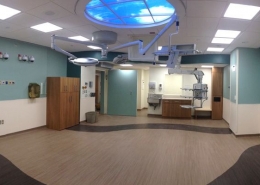 https://www.edmpa.com/wp-content/uploads/2018/06/IMG_9290.jpg
400
600
edmpa
https://www.edmpa.com/wp-content/uploads/2018/06/Edmondson-no-eng-gray-small-logo-web2-1030x251.png
edmpa2018-06-07 13:39:592018-06-07 13:46:14Duke University Medical Center Oncology
https://www.edmpa.com/wp-content/uploads/2018/06/IMG_9290.jpg
400
600
edmpa
https://www.edmpa.com/wp-content/uploads/2018/06/Edmondson-no-eng-gray-small-logo-web2-1030x251.png
edmpa2018-06-07 13:39:592018-06-07 13:46:14Duke University Medical Center Oncology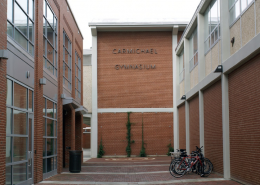 https://www.edmpa.com/wp-content/uploads/2018/06/carmicahel-e1528228791693.png
603
838
edmpa
https://www.edmpa.com/wp-content/uploads/2018/06/Edmondson-no-eng-gray-small-logo-web2-1030x251.png
edmpa2018-06-05 15:00:562018-06-05 16:05:10North Carolina State University Carmichael Gym
https://www.edmpa.com/wp-content/uploads/2018/06/carmicahel-e1528228791693.png
603
838
edmpa
https://www.edmpa.com/wp-content/uploads/2018/06/Edmondson-no-eng-gray-small-logo-web2-1030x251.png
edmpa2018-06-05 15:00:562018-06-05 16:05:10North Carolina State University Carmichael Gym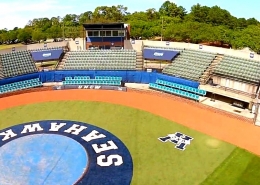 https://www.edmpa.com/wp-content/uploads/2018/04/0331a073bbb3eebac3bbacd8e12cbf1a-1.jpg
538
955
edmpa
https://www.edmpa.com/wp-content/uploads/2018/06/Edmondson-no-eng-gray-small-logo-web2-1030x251.png
edmpa2018-04-18 16:02:552018-06-04 13:29:30UNC-Wilmington Boseman Field
https://www.edmpa.com/wp-content/uploads/2018/04/0331a073bbb3eebac3bbacd8e12cbf1a-1.jpg
538
955
edmpa
https://www.edmpa.com/wp-content/uploads/2018/06/Edmondson-no-eng-gray-small-logo-web2-1030x251.png
edmpa2018-04-18 16:02:552018-06-04 13:29:30UNC-Wilmington Boseman Field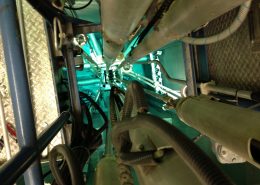 https://www.edmpa.com/wp-content/uploads/2018/04/Burlington-Lab-Reactor.jpg
1536
2048
edmpa
https://www.edmpa.com/wp-content/uploads/2018/06/Edmondson-no-eng-gray-small-logo-web2-1030x251.png
edmpa2018-04-18 15:48:452018-06-06 09:22:58North Carolina State University Burlington Labs
https://www.edmpa.com/wp-content/uploads/2018/04/Burlington-Lab-Reactor.jpg
1536
2048
edmpa
https://www.edmpa.com/wp-content/uploads/2018/06/Edmondson-no-eng-gray-small-logo-web2-1030x251.png
edmpa2018-04-18 15:48:452018-06-06 09:22:58North Carolina State University Burlington Labs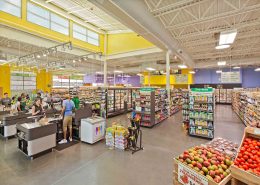 https://www.edmpa.com/wp-content/uploads/2018/04/kent-corner-p00c.jpg
1065
1500
edmpa
https://www.edmpa.com/wp-content/uploads/2018/06/Edmondson-no-eng-gray-small-logo-web2-1030x251.png
edmpa2018-04-18 15:30:322018-06-04 13:27:13Kent Corner
https://www.edmpa.com/wp-content/uploads/2018/04/kent-corner-p00c.jpg
1065
1500
edmpa
https://www.edmpa.com/wp-content/uploads/2018/06/Edmondson-no-eng-gray-small-logo-web2-1030x251.png
edmpa2018-04-18 15:30:322018-06-04 13:27:13Kent Corner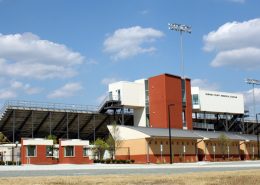 https://www.edmpa.com/wp-content/uploads/2018/04/durham-county-stadium-featured.jpg
600
1280
edmpa
https://www.edmpa.com/wp-content/uploads/2018/06/Edmondson-no-eng-gray-small-logo-web2-1030x251.png
edmpa2018-04-18 09:47:432018-04-19 07:50:42Durham County Stadium
https://www.edmpa.com/wp-content/uploads/2018/04/durham-county-stadium-featured.jpg
600
1280
edmpa
https://www.edmpa.com/wp-content/uploads/2018/06/Edmondson-no-eng-gray-small-logo-web2-1030x251.png
edmpa2018-04-18 09:47:432018-04-19 07:50:42Durham County Stadium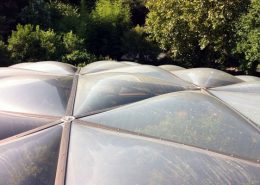 https://www.edmpa.com/wp-content/uploads/2018/04/IMG_2688.jpg
400
600
edmpa
https://www.edmpa.com/wp-content/uploads/2018/06/Edmondson-no-eng-gray-small-logo-web2-1030x251.png
edmpa2018-04-18 09:24:492018-04-19 07:52:26North Carolina Zoo Sonora Desert Dome
https://www.edmpa.com/wp-content/uploads/2018/04/IMG_2688.jpg
400
600
edmpa
https://www.edmpa.com/wp-content/uploads/2018/06/Edmondson-no-eng-gray-small-logo-web2-1030x251.png
edmpa2018-04-18 09:24:492018-04-19 07:52:26North Carolina Zoo Sonora Desert Dome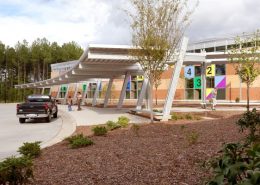 https://www.edmpa.com/wp-content/uploads/2018/04/sandy-ridge-elementary-p021.jpg
400
600
edmpa
https://www.edmpa.com/wp-content/uploads/2018/06/Edmondson-no-eng-gray-small-logo-web2-1030x251.png
edmpa2018-04-18 09:04:582018-04-19 07:54:19Durham Public Schools Sandy Ridge Elementary School
https://www.edmpa.com/wp-content/uploads/2018/04/sandy-ridge-elementary-p021.jpg
400
600
edmpa
https://www.edmpa.com/wp-content/uploads/2018/06/Edmondson-no-eng-gray-small-logo-web2-1030x251.png
edmpa2018-04-18 09:04:582018-04-19 07:54:19Durham Public Schools Sandy Ridge Elementary School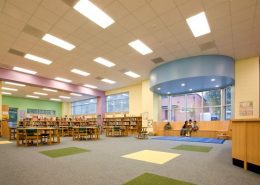 https://www.edmpa.com/wp-content/uploads/2018/04/morehead-elementary-hero1.jpg
400
600
edmpa
https://www.edmpa.com/wp-content/uploads/2018/06/Edmondson-no-eng-gray-small-logo-web2-1030x251.png
edmpa2018-04-18 08:54:082018-04-19 07:52:49Durham Public Schools Morehead Elementary School
https://www.edmpa.com/wp-content/uploads/2018/04/morehead-elementary-hero1.jpg
400
600
edmpa
https://www.edmpa.com/wp-content/uploads/2018/06/Edmondson-no-eng-gray-small-logo-web2-1030x251.png
edmpa2018-04-18 08:54:082018-04-19 07:52:49Durham Public Schools Morehead Elementary School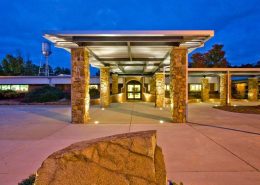 https://www.edmpa.com/wp-content/uploads/2018/04/mangum-elementary-hero1.jpg
400
600
edmpa
https://www.edmpa.com/wp-content/uploads/2018/06/Edmondson-no-eng-gray-small-logo-web2-1030x251.png
edmpa2018-04-18 08:24:062018-04-19 07:53:10Durham Public Schools Mangum Elementary School
https://www.edmpa.com/wp-content/uploads/2018/04/mangum-elementary-hero1.jpg
400
600
edmpa
https://www.edmpa.com/wp-content/uploads/2018/06/Edmondson-no-eng-gray-small-logo-web2-1030x251.png
edmpa2018-04-18 08:24:062018-04-19 07:53:10Durham Public Schools Mangum Elementary School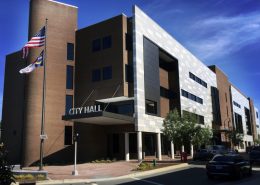 https://www.edmpa.com/wp-content/uploads/2016/04/proj_4182_1f1.jpg
600
800
edmpa
https://www.edmpa.com/wp-content/uploads/2018/06/Edmondson-no-eng-gray-small-logo-web2-1030x251.png
edmpa2018-04-17 14:53:342018-04-19 07:53:28Durham City Hall
https://www.edmpa.com/wp-content/uploads/2016/04/proj_4182_1f1.jpg
600
800
edmpa
https://www.edmpa.com/wp-content/uploads/2018/06/Edmondson-no-eng-gray-small-logo-web2-1030x251.png
edmpa2018-04-17 14:53:342018-04-19 07:53:28Durham City Hall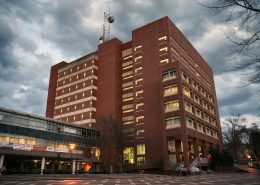 https://www.edmpa.com/wp-content/uploads/2018/04/resolver1.jpg
2048
3072
edmpa
https://www.edmpa.com/wp-content/uploads/2018/06/Edmondson-no-eng-gray-small-logo-web2-1030x251.png
edmpa2018-04-11 12:41:372018-04-19 07:54:31North Carolina State University D.H. Hill Library
https://www.edmpa.com/wp-content/uploads/2018/04/resolver1.jpg
2048
3072
edmpa
https://www.edmpa.com/wp-content/uploads/2018/06/Edmondson-no-eng-gray-small-logo-web2-1030x251.png
edmpa2018-04-11 12:41:372018-04-19 07:54:31North Carolina State University D.H. Hill Library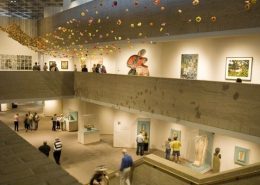 https://www.edmpa.com/wp-content/uploads/2018/04/ncma2.jpg
400
600
edmpa
https://www.edmpa.com/wp-content/uploads/2018/06/Edmondson-no-eng-gray-small-logo-web2-1030x251.png
edmpa2018-04-11 12:26:382018-04-19 09:57:19North Carolina Museum of Art
https://www.edmpa.com/wp-content/uploads/2018/04/ncma2.jpg
400
600
edmpa
https://www.edmpa.com/wp-content/uploads/2018/06/Edmondson-no-eng-gray-small-logo-web2-1030x251.png
edmpa2018-04-11 12:26:382018-04-19 09:57:19North Carolina Museum of Art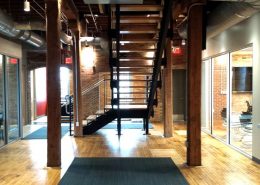 https://www.edmpa.com/wp-content/uploads/2018/04/20150925_124310.jpg
400
600
edmpa
https://www.edmpa.com/wp-content/uploads/2018/06/Edmondson-no-eng-gray-small-logo-web2-1030x251.png
edmpa2018-04-11 12:16:302018-04-19 09:57:02Duke University Office of Counsel
https://www.edmpa.com/wp-content/uploads/2018/04/20150925_124310.jpg
400
600
edmpa
https://www.edmpa.com/wp-content/uploads/2018/06/Edmondson-no-eng-gray-small-logo-web2-1030x251.png
edmpa2018-04-11 12:16:302018-04-19 09:57:02Duke University Office of Counsel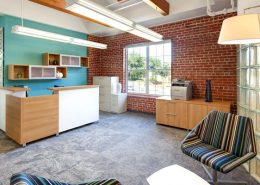 https://www.edmpa.com/wp-content/uploads/2018/04/proj_4184_1f1.jpg
400
600
edmpa
https://www.edmpa.com/wp-content/uploads/2018/06/Edmondson-no-eng-gray-small-logo-web2-1030x251.png
edmpa2018-04-11 11:42:482018-04-19 09:56:46Duke University Coca-Cola Office Renovations
https://www.edmpa.com/wp-content/uploads/2018/04/proj_4184_1f1.jpg
400
600
edmpa
https://www.edmpa.com/wp-content/uploads/2018/06/Edmondson-no-eng-gray-small-logo-web2-1030x251.png
edmpa2018-04-11 11:42:482018-04-19 09:56:46Duke University Coca-Cola Office Renovations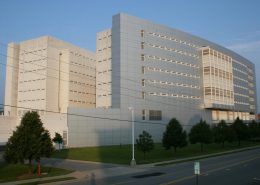 https://www.edmpa.com/wp-content/uploads/2018/04/Durham_County_Jail.jpg
1600
2400
edmpa
https://www.edmpa.com/wp-content/uploads/2018/06/Edmondson-no-eng-gray-small-logo-web2-1030x251.png
edmpa2018-04-11 10:09:522018-04-19 09:56:30Durham County Detention Facility
https://www.edmpa.com/wp-content/uploads/2018/04/Durham_County_Jail.jpg
1600
2400
edmpa
https://www.edmpa.com/wp-content/uploads/2018/06/Edmondson-no-eng-gray-small-logo-web2-1030x251.png
edmpa2018-04-11 10:09:522018-04-19 09:56:30Durham County Detention Facility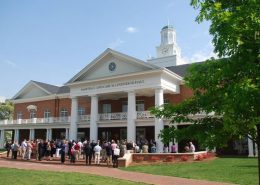 https://www.edmpa.com/wp-content/uploads/2018/04/lindner.jpg
400
600
edmpa
https://www.edmpa.com/wp-content/uploads/2018/06/Edmondson-no-eng-gray-small-logo-web2-1030x251.png
edmpa2018-04-11 09:08:242018-04-19 09:56:16Elon University Lindner Hall
https://www.edmpa.com/wp-content/uploads/2018/04/lindner.jpg
400
600
edmpa
https://www.edmpa.com/wp-content/uploads/2018/06/Edmondson-no-eng-gray-small-logo-web2-1030x251.png
edmpa2018-04-11 09:08:242018-04-19 09:56:16Elon University Lindner Hall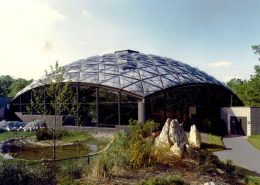 https://www.edmpa.com/wp-content/uploads/2018/04/NC_Zoo_21.jpg
400
600
edmpa
https://www.edmpa.com/wp-content/uploads/2018/06/Edmondson-no-eng-gray-small-logo-web2-1030x251.png
edmpa2018-04-11 08:28:282018-04-19 09:56:00NC Zoo Aviary Dome
https://www.edmpa.com/wp-content/uploads/2018/04/NC_Zoo_21.jpg
400
600
edmpa
https://www.edmpa.com/wp-content/uploads/2018/06/Edmondson-no-eng-gray-small-logo-web2-1030x251.png
edmpa2018-04-11 08:28:282018-04-19 09:56:00NC Zoo Aviary Dome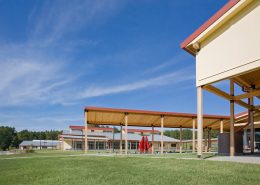 https://www.edmpa.com/wp-content/uploads/2018/04/duke-school-p01.jpg
916
1280
edmpa
https://www.edmpa.com/wp-content/uploads/2018/06/Edmondson-no-eng-gray-small-logo-web2-1030x251.png
edmpa2018-04-10 11:32:002019-09-26 12:36:51Duke School
https://www.edmpa.com/wp-content/uploads/2018/04/duke-school-p01.jpg
916
1280
edmpa
https://www.edmpa.com/wp-content/uploads/2018/06/Edmondson-no-eng-gray-small-logo-web2-1030x251.png
edmpa2018-04-10 11:32:002019-09-26 12:36:51Duke School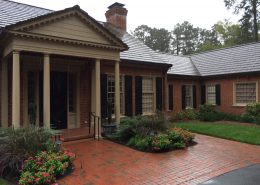 https://www.edmpa.com/wp-content/uploads/2017/12/IMG_4057.jpg
2448
3264
edmpa
https://www.edmpa.com/wp-content/uploads/2018/06/Edmondson-no-eng-gray-small-logo-web2-1030x251.png
edmpa2017-12-13 12:42:362018-04-19 09:55:30University of North Carolina at Chapel Hill Chancellor's Residence
https://www.edmpa.com/wp-content/uploads/2017/12/IMG_4057.jpg
2448
3264
edmpa
https://www.edmpa.com/wp-content/uploads/2018/06/Edmondson-no-eng-gray-small-logo-web2-1030x251.png
edmpa2017-12-13 12:42:362018-04-19 09:55:30University of North Carolina at Chapel Hill Chancellor's Residence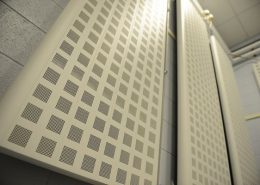 https://www.edmpa.com/wp-content/uploads/2017/12/091212Microscope461.jpg
400
600
edmpa
https://www.edmpa.com/wp-content/uploads/2018/06/Edmondson-no-eng-gray-small-logo-web2-1030x251.png
edmpa2017-12-13 09:28:292018-04-19 09:55:11NC State University Electron Microscope Lab
https://www.edmpa.com/wp-content/uploads/2017/12/091212Microscope461.jpg
400
600
edmpa
https://www.edmpa.com/wp-content/uploads/2018/06/Edmondson-no-eng-gray-small-logo-web2-1030x251.png
edmpa2017-12-13 09:28:292018-04-19 09:55:11NC State University Electron Microscope Lab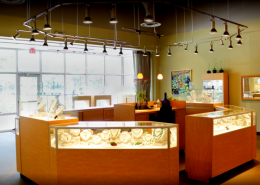 https://www.edmpa.com/wp-content/uploads/2017/10/williamtravis2.png
400
600
edmpa
https://www.edmpa.com/wp-content/uploads/2018/06/Edmondson-no-eng-gray-small-logo-web2-1030x251.png
edmpa2017-10-09 15:31:402018-04-18 13:50:11William Travis Jewelry
https://www.edmpa.com/wp-content/uploads/2017/10/williamtravis2.png
400
600
edmpa
https://www.edmpa.com/wp-content/uploads/2018/06/Edmondson-no-eng-gray-small-logo-web2-1030x251.png
edmpa2017-10-09 15:31:402018-04-18 13:50:11William Travis Jewelry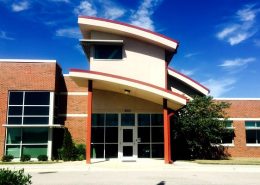 https://www.edmpa.com/wp-content/uploads/2017/10/FullSizeRender.jpg
400
600
edmpa
https://www.edmpa.com/wp-content/uploads/2018/06/Edmondson-no-eng-gray-small-logo-web2-1030x251.png
edmpa2017-10-09 10:46:002018-04-19 09:58:22Neuse River Waste Water Treatment Plant - Phase Two
https://www.edmpa.com/wp-content/uploads/2017/10/FullSizeRender.jpg
400
600
edmpa
https://www.edmpa.com/wp-content/uploads/2018/06/Edmondson-no-eng-gray-small-logo-web2-1030x251.png
edmpa2017-10-09 10:46:002018-04-19 09:58:22Neuse River Waste Water Treatment Plant - Phase Two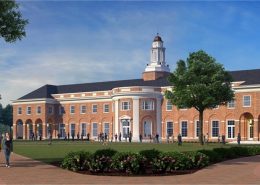 https://www.edmpa.com/wp-content/uploads/2017/10/numen-lumen.jpg
462
848
edmpa
https://www.edmpa.com/wp-content/uploads/2018/06/Edmondson-no-eng-gray-small-logo-web2-1030x251.png
edmpa2017-10-05 15:12:322018-04-18 13:51:54Elon University Numen Lumen Multi-Faith Center
https://www.edmpa.com/wp-content/uploads/2017/10/numen-lumen.jpg
462
848
edmpa
https://www.edmpa.com/wp-content/uploads/2018/06/Edmondson-no-eng-gray-small-logo-web2-1030x251.png
edmpa2017-10-05 15:12:322018-04-18 13:51:54Elon University Numen Lumen Multi-Faith Center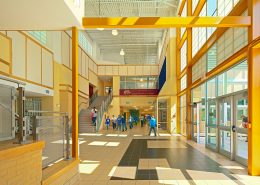 https://www.edmpa.com/wp-content/uploads/2017/10/lucas-middle-p002.jpg
852
1280
edmpa
https://www.edmpa.com/wp-content/uploads/2018/06/Edmondson-no-eng-gray-small-logo-web2-1030x251.png
edmpa2017-10-05 13:08:362018-04-18 13:52:22Durham Public Schools Lucas Middle School
https://www.edmpa.com/wp-content/uploads/2017/10/lucas-middle-p002.jpg
852
1280
edmpa
https://www.edmpa.com/wp-content/uploads/2018/06/Edmondson-no-eng-gray-small-logo-web2-1030x251.png
edmpa2017-10-05 13:08:362018-04-18 13:52:22Durham Public Schools Lucas Middle School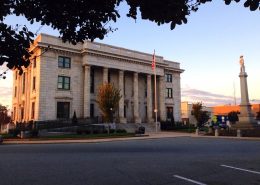 https://www.edmpa.com/wp-content/uploads/2017/08/Alamance_County_Courthouse_and_Confederate_Memorial_from_NE_Corner-1024x768.jpg
768
1024
edmpa
https://www.edmpa.com/wp-content/uploads/2018/06/Edmondson-no-eng-gray-small-logo-web2-1030x251.png
edmpa2017-08-21 10:51:322018-04-18 11:14:28Alamance County Courthouse
https://www.edmpa.com/wp-content/uploads/2017/08/Alamance_County_Courthouse_and_Confederate_Memorial_from_NE_Corner-1024x768.jpg
768
1024
edmpa
https://www.edmpa.com/wp-content/uploads/2018/06/Edmondson-no-eng-gray-small-logo-web2-1030x251.png
edmpa2017-08-21 10:51:322018-04-18 11:14:28Alamance County Courthouse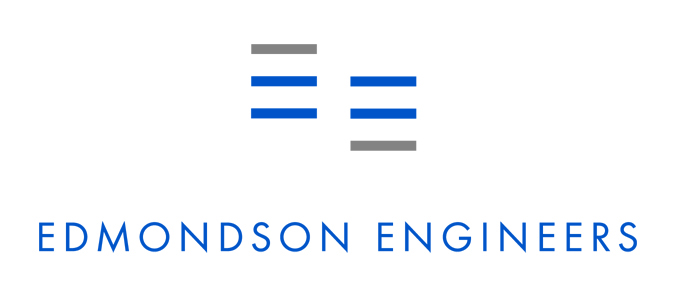


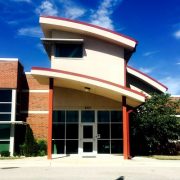
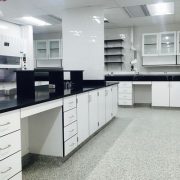
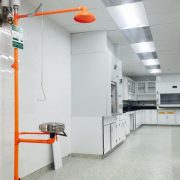
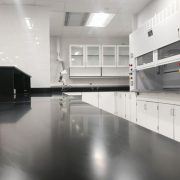
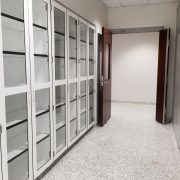
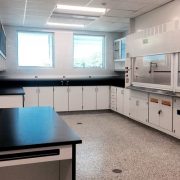
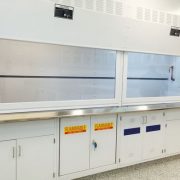
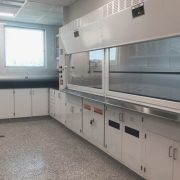
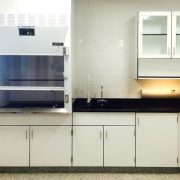
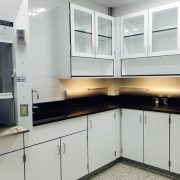
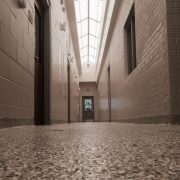
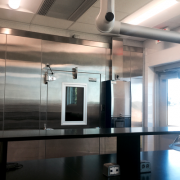
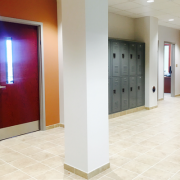
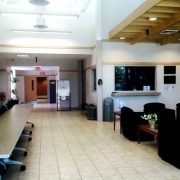
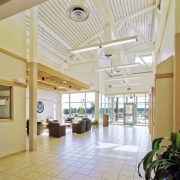
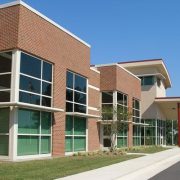
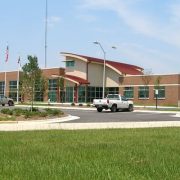
![neuse-river-plant-p04[1]](https://www.edmpa.com/wp-content/uploads/2017/10/neuse-river-plant-p041-180x180.jpg)
